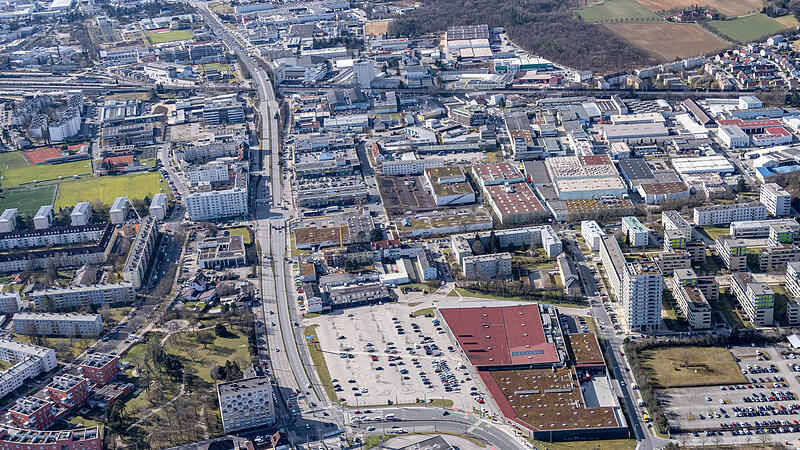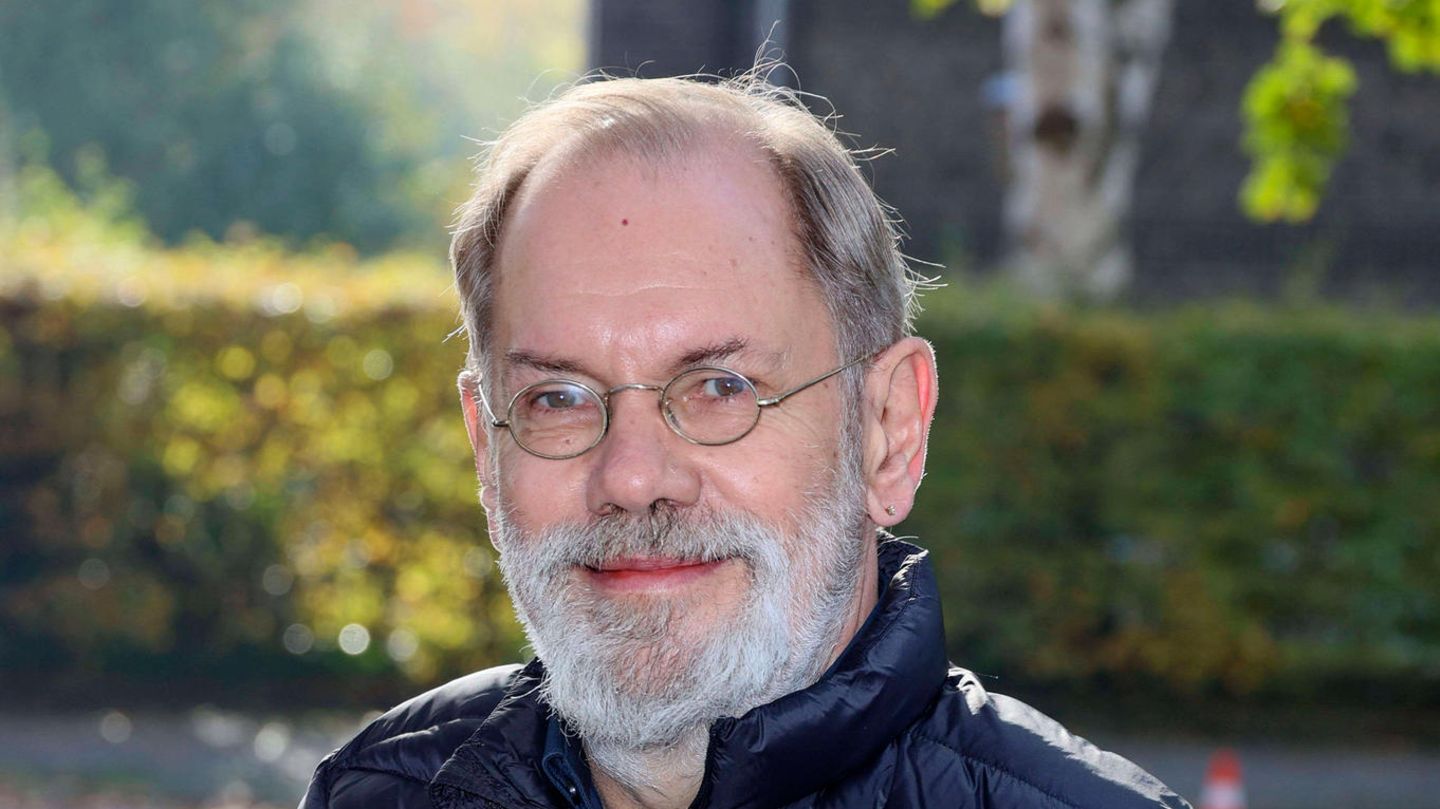Image: PTU/Pertlwieser
With 36,000 cars a day, Salzburger Strasse is an important traffic axis, but it is not very attractive as a place to live and spend time. If the city officials have their way, that should change in the future.
For this reason, a cooperative planning workshop was held from March 6th to 10th. In addition to residents, property and real estate owners, project developers and entrepreneurs were invited to exchange ideas with the planners. More than 250 interested people took part, and the results are now available.
Lively interest
Architect Andreas Kleboth was in charge of the process. The results of the Urban Planning Commission from 2022 served as the basis for the process. Many would have taken the opportunity to “look over the shoulder of the planners”, says Urban Development Director Hans-Martin Neumann.
The deficiencies of the area are well known, says planning councilor Dietmar Prammer (SP) and cites the heavy traffic, the lack of public green spaces and the unattractive foot and cycle path connections as examples. The district, as an important gateway, deserves a redesign, and the urban redevelopment will take place “gradually”.
Connection of Laskahofpark and Interspar car park
A measure that can be implemented in the short term would be the lighting for the Laskahofpark desired by the residents. In the medium term, in the next three to five years, there are also a number of construction projects. On the one hand, the area of the Johanneskirche (also with residential building) is to be expanded and become a public meeting place. On the other hand, there are conversion and extension plans for the Billa building that combine living, working and shopping. Neuson High Tech is also planning to set up a business park, and ÖBB is also planning to redesign Wegscheid station.
The heart of the “vision” for Salzburger Strasse, as architect Kleboth calls it, is the long-term construction of a spacious underground connection between Laskahofpark and the Interspar car park. A public center and leisure area, framed by (catering) establishments, is to be created there. It was confirmed that the Laskahofpark would not be built over, but that its function as a social center should be strengthened. A multi-storey car park is being considered as a replacement for the lost parking spaces. According to Kleboth, this could become a neighborhood garage for the residents in the evenings. In addition, there are considerations to leave secondary lanes open and plant them in an avenue-like manner.
Source: Nachrichten




