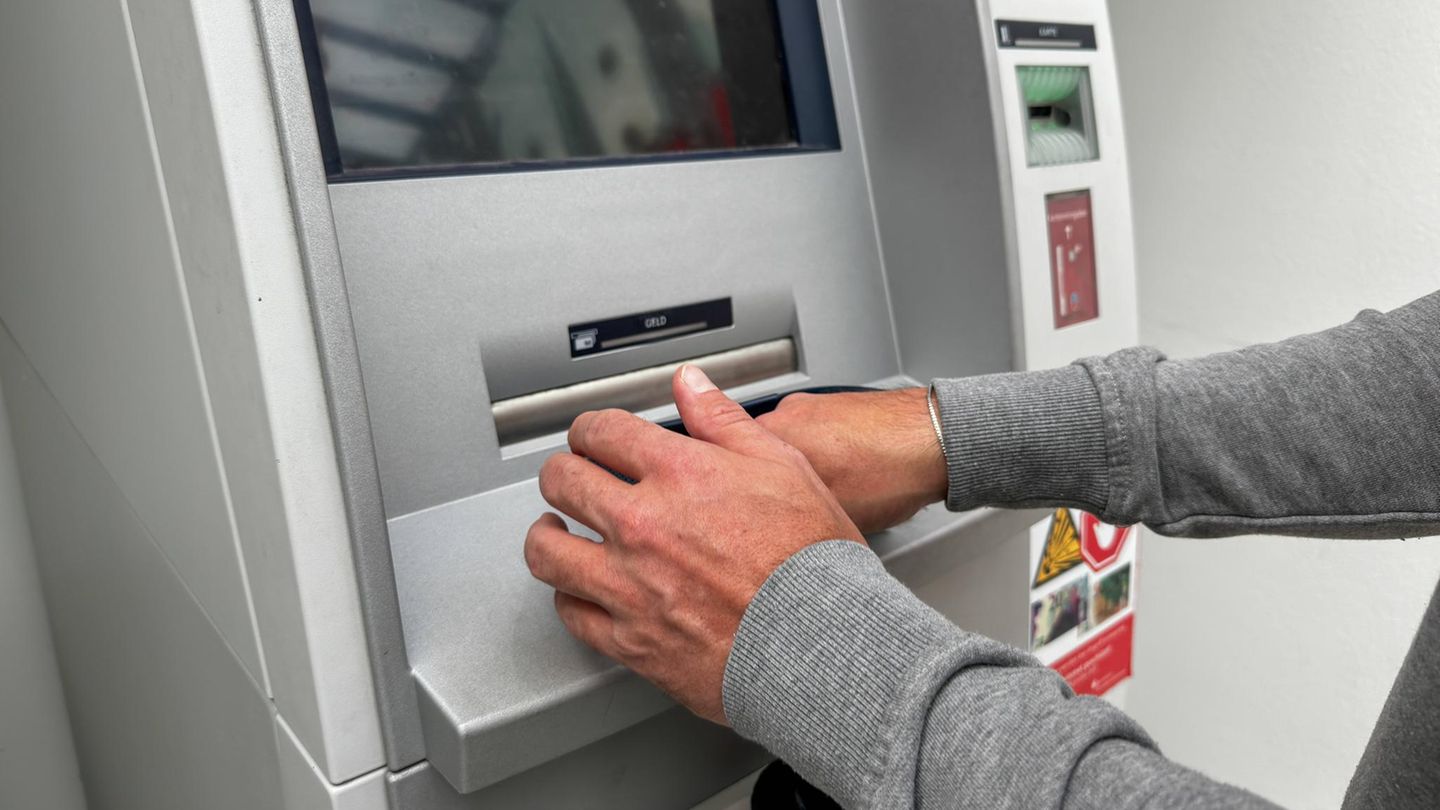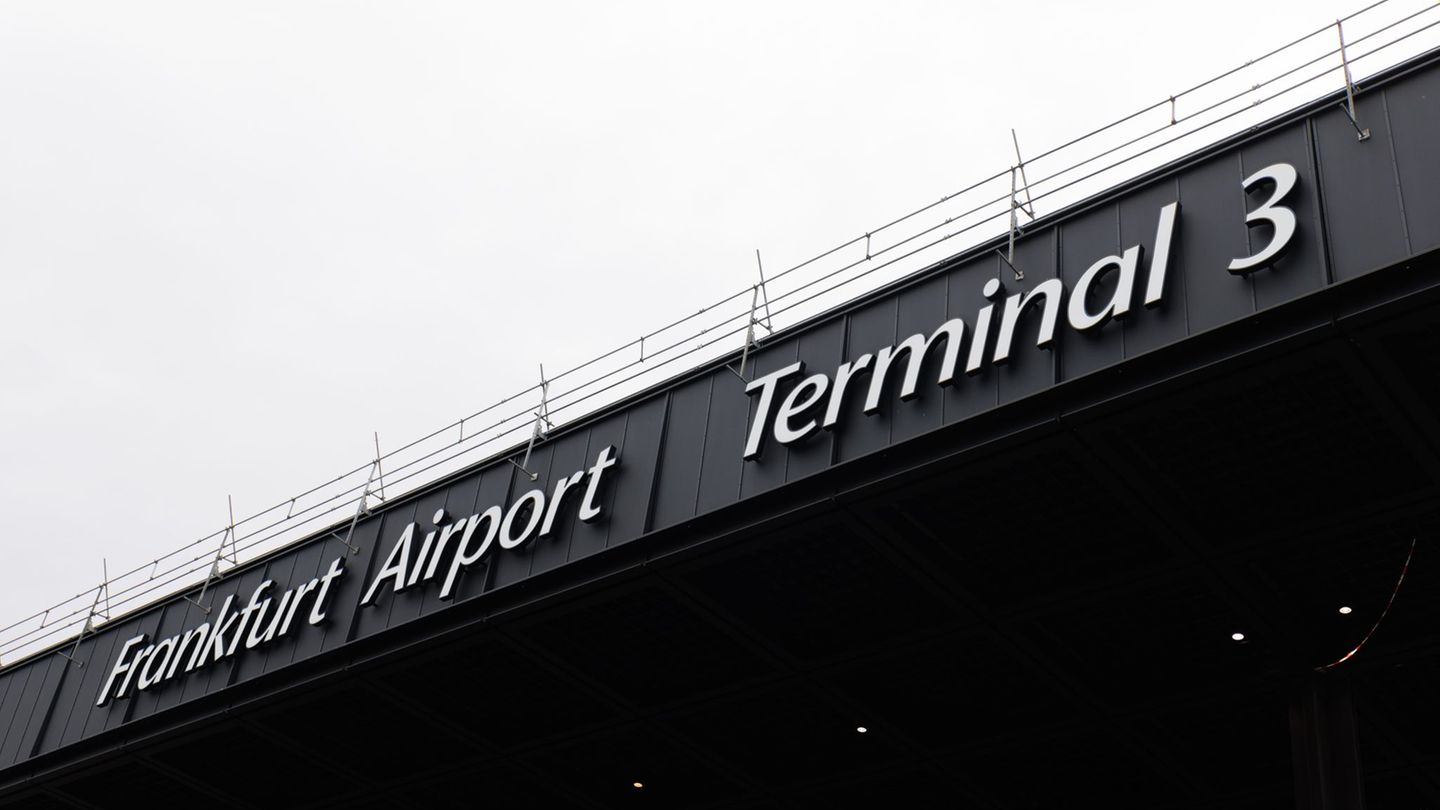According to its creators, the bitcoin mining farm installed in the basement of the building will function as one more amenity that will generate income for the consortium and will allow it to meet the costs of the expenses. In the event that the value of the cryptocurrency increases and generates a surplus, the profits will be shared among all the owners.
For those concerned about electricity consumption, from the developer Newlink Capital they affirm that the building itself will have solar panels and batteries that will power all the LED lighting in the common areas, entrances, elevators and mount vehicles for up to 12 hours of continuous use, reducing the electrical consumption of the mining farm.
But they will not be the only innovative trends that will be integrated into the building, but it will also have:
Digital art: the entrance hall and common areas of the building will be decorated by digital works certified by NFT’s (Non-Fungible Tokens) and will be owned by the consortium and owners.
Technology: virtual doorman with cameras and 24 hour security, biometric locks, electric car charger, home automation and integral WiFi throughout the building.
sustainability: solar panels with batteries, water preheaters and solar hot water tanks to reduce the general electrical consumption of the building.
Nature: natural gardens of native species on balconies with low-maintenance computerized irrigation systems.
amenities: Roof Top with swimming pool and solarium with open views of the river and the city, barbecue area and gourmet dining room, SUM with English patio, gym and correspondence reception area.
As indicated by the developer, for this project it was chosen to work together with one of the most awarded and promising architecture studios of recent years, which today set a trend in design, MCL Study. “We sought to achieve an ecological and intelligent building by combining architecture with nature,” says Juan Micieli, founding partner of the studio.
The construction system chosen by the architects responds to the premise of sustainability and little future maintenance, through the use of noble materials such as concrete and glass; a building designed for the next 50 years.
crowdium1.jpeg
The development will be located on the corner of Migueletes and La Pampa streets, Bajo Belgrano.
Next Pampa 2.0 is the third in the Next line of residential buildings. The first of them located in Recoleta on Sánchez de Bustamante and Av. Las Heras and another in the neighborhood of Belgrano Golf on La Pampa street. They explain from the company that all the projects of the line combine four fundamental pillars (Technology, Sustainability, Art and Design) to break the paradigm of traditional real estate developments and create the new generation of buildings.
The building will have 9 floors, 32 apartments with between 2 and 4 rooms and 26 garages distributed in two basements. It is currently in the pre-sale stage with an average price “from the well” of US$2,500 per square meter and a ticket of around US$120,000 for two-room units.
As indicated by the company, a launch event will be held next Wednesday, May 11, starting at 5:00 p.m. in Palermo. Those interested in learning more about the project or who wish to purchase a unit can sign up for the event by completing the following invitation form. Spaces to participate are limited.
For more information about the project, you can go to www.nextpampa20.com or communicate by whatsapp at 1136815604 or call toll-free at 0800-220-NEXT(6398).
Source: Ambito
David William is a talented author who has made a name for himself in the world of writing. He is a professional author who writes on a wide range of topics, from general interest to opinion news. David is currently working as a writer at 24 hours worlds where he brings his unique perspective and in-depth research to his articles, making them both informative and engaging.




