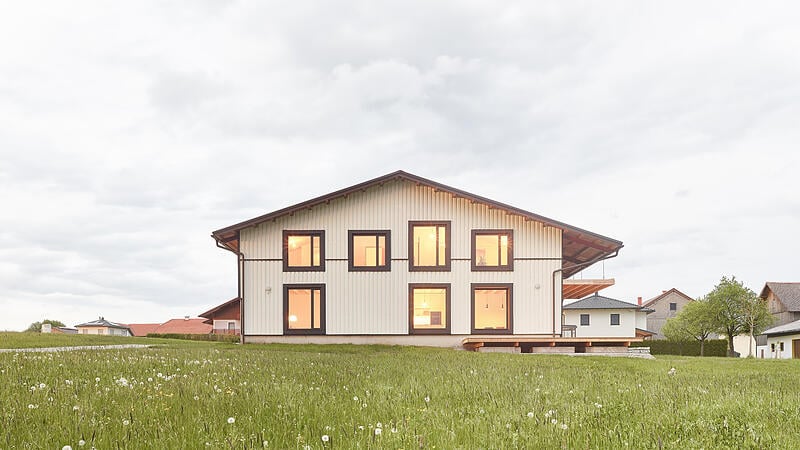Image: Volker Wortmeyer
The rampant use of land in the rural regions of Austria and Upper Austria has been the subject of intense debate for a long time. Due to the ecological problems that are currently becoming more explosive, aspects such as sustainability and climate protection are in the foreground. Although it should be clear to everyone involved by now that the process of rethinking and the development of viable alternatives is taking far too long, hardly anything has changed in everyday designation and building practice.
But it’s not just about ecology. The townscape is changing massively due to new buildings and settlement zones, while existing buildings and courtyards are being left empty. A sensitive, appropriate relationship to the landscape of new architecture is usually no longer an issue. There is no end in sight to this fatal development.
Appreciate what already exists
In the extreme west of Upper Austria, the Salzburg architects Karbasch Wortmeyer realized an architecturally consistent counter-model to the situation described – the “Project “Wolf in sheep’s clothing”. seemed to have special aesthetic qualities, but Melanie Karbasch and Volker Wortmeyer reversed this view of things in their concept.
For them, it was precisely the simple functional character of the building that made it a natural part not only of the place but also of the agricultural landscape. Halls of this type have long characterized construction work in rural regions. The demolition in favor of a new single-family house was rejected. Instead, the office proposed a complex transformation of the existing building without over-shaping it in a creative or even homely way.
Instead, Karbasch and Wortmeyer developed a concept that draws on one of the fascinating ideas of architectural history: the house within a house. First, the west half of the machine hall was dismantled down to the structurally necessary scaffolding. In the free space thus created, a structurally independent, two-storey single-family house was erected in a wooden frame construction. Its outer outline follows the previously existing hall cubature.
The transformation
The rest of the hall to the east has been preserved and continues to serve its original purpose. A building-wide passage situation was created between the hall and the new “residential building”, which not only serves the development. At the same time, it creates a visual dividing line between the different functions united under one continuous roof.
In the area of the new house, the necessary window openings on the west and south sides make it clear that this hall is an unusual hybrid in terms of building typology after the conversion. A partially cornered porch built in front of the south-west corner creates a reserved connection to the surrounding meadow and landscape. Through this unstaged, seemingly natural reference to the surroundings, Karbasch and Wortmeyer underline that the new house fits calmly into the existing structural and landscape situation.
The strongest architectural accent on the outside is set by the differently sized punched windows (fortunately, the dissolution of the wall into panorama windows, which has meanwhile become a convention, was avoided) on the west facade. They are framed by wide, black frames that stand in clear contrast to the light facade surface. Together with the flat gabled roof of the hall, these windows formulate the theme of the house in a pointed manner. Inside, the solid wood construction and the white plastered wall surfaces have resulted in bright, spacious room sequences with a restrained modernity.
The described partial transformation of an existing functional agricultural building is an exemplary contribution to the topic of residential construction in the country, not only in terms of the avoided use of land, but also due to the ecologically sustainable construction method. The project was realized with an almost demonstrative consistency, at the same time with an architectural understatement appropriate to the situation. The result was a built, future-oriented food for thought.
more from OÖN film criticism
“Final Cut of the Dead”: In the shadow of a flat carnage
“A man named Otto”: When Hollywood star Tom Hanks longs for death
The best movies
The best movies
: Nachrichten
I am an author and journalist who has worked in the entertainment industry for over a decade. I currently work as a news editor at a major news website, and my focus is on covering the latest trends in entertainment. I also write occasional pieces for other outlets, and have authored two books about the entertainment industry.




