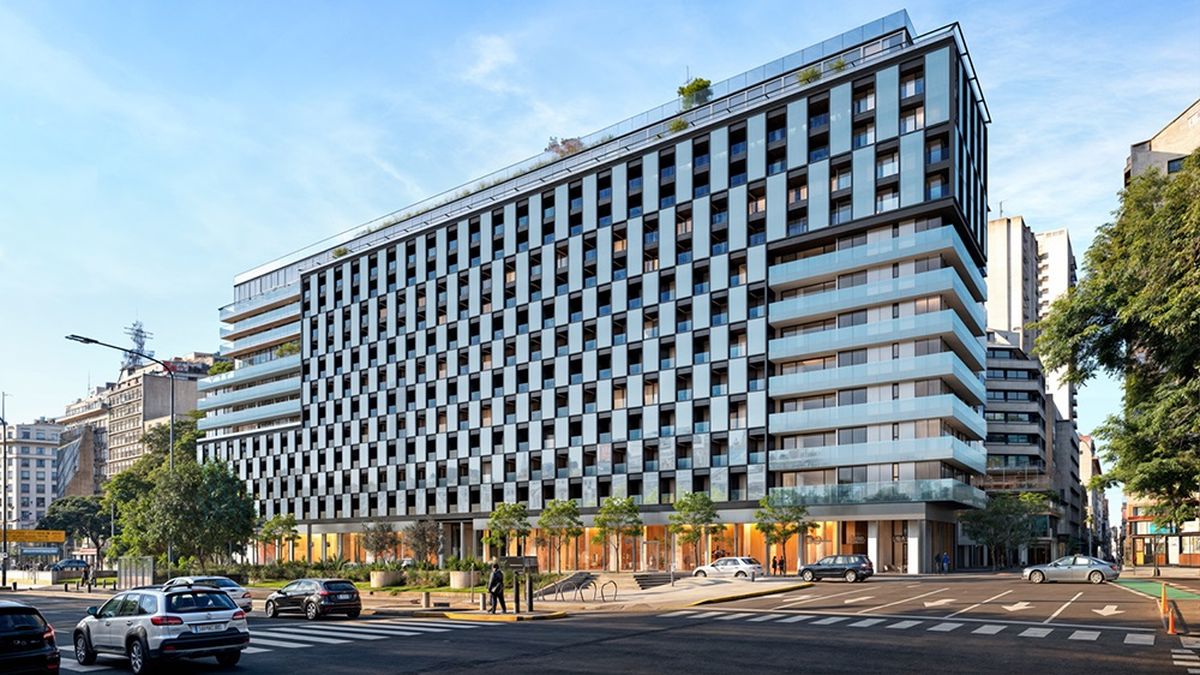Beyond the always attractive universe of design present in the 40th edition of Casa FOAthe exhibition opening today showcases the awakening of a sleeping giant. The Silver Building, architectural undertaking that began to take shape in 1947 with the so-called international style to house municipal offices, it occupies an entire block in the heart of downtown Buenos Aires.
“The architecture is in tune with the aesthetics designed to accompany 9 de Julio Avenue, conceived in the mid-1930s. At that time, the aim was to build not very tall pavilions around it, on Carlos Pellegrini and Cerrito streets, all like the Silver Market. The concept is that of a horizontal skyscraper. The language of his style is different from rationalism, it comes from Mies van der Rohe with some signs of Le Corbusier,” observes the architect who is an expert in urban heritage, Fabio Grementieri. Several offices of the Government of the City of Buenos Aires and a branch of Banco Ciudad that was located on Carlos Pellegrini Street operated in the Plata Building. On the other hand, the Building occupies a very visible place on the map of the striking stylistic eclecticism that Buenos Aires has, one of the rarities that dazzle those who are interested in knowing them.
The idea of the “horizontal skyscraper” immediately leads to evoking “horizontal vertigo”, a term coined by Drieu La Rochelle when facing the excessive dimension of La Pampa.
In 1950, the construction of the Building continued, always uneventfully, and was only going to be inaugurated in 1961. In the spring of 2008, “Speed”an immense painting of Fabian Burgoscompletely covered the front of the Del Plata Building. The vibrant events of Avenida 9 de Julio, the incessant coming and going, were reflected in the work. That enormous abstract painting represented the impetus of urban energy and the powerful rhythms that surround the Obelisk. The colors moved along the geometric bands, reached the highest luminous power and that glow disappeared and then shone again. The sequences of chromatic intensity and softness generated the illusion of movement. After Burgosthere were the works of the artists Marcos López, Max Gómez Canle and Antonio Segui.
However, in 2012, the Government of the City of Buenos Aires raised the possibility of selling the Edificio del Plata with the aim of financing the construction of the new Government District in Barracas. Migration that responds to the noticeable trend in large cities to abandon historic centers and move work and living areas to spaces far from the noisy urban concentration. Then, the solutions to populate those empty neighborhoods that they found in New York and Paris, passing through Barcelona or Rio de Janeiro, was to prioritize architecture, favor with tax benefits those who decide to live in the area and also, install museums and centers aimed at cultural activity.
When the City Government auctioned the Building in question, the businessman Eduardo Elsztainowner of several Buenos Aires shopping malls, paid 68.11 million dollars. Today, the companies IRSA, Coto and Banco Hipotecario, among others, developed a project to build more than 700 homes there. The departments designed by Aisenson studyare mostly small, although there are some duplexes. The project responds to the intention of attracting students and residents of the Argentine provinces who want to live in the heart of Buenos Aires.
In the new global society, the entire world tends to look alike, and for this reason the architectural heritage of the cities that have it, like Buenos Aires, gains greater value. In fact, if the exclusively economic factor is observed, it is evident that heritage has become a source of resources. For this reason, in the redesign of the Plata Building, experts recommend treating with special care the Curtain Wallsthe minimalist decoration that characterizes its architecture.
In the spaces of FOA 2024, there is a tribute to the brilliant Diana Cabeza. Then, the art that accompanies them fulfills its ornamental and decorative mission. First of all, the excellence of the designer’s objects stands out Cristian Mohaded. In the uniformity of ocher tones and the beauty of ivory, there is a pink dressing room, with glass doors in Oasis in Mayfair. Monica Casella invites the viewer to go through a jungle of green vines, a large-format piece inspired by the “Penetrable” from the Venezuelan teacher Jesus Soto. Finally, the inauguration of the brand new Building is scheduled for mid-2028.
Source: Ambito
I am an author and journalist who has worked in the entertainment industry for over a decade. I currently work as a news editor at a major news website, and my focus is on covering the latest trends in entertainment. I also write occasional pieces for other outlets, and have authored two books about the entertainment industry.




