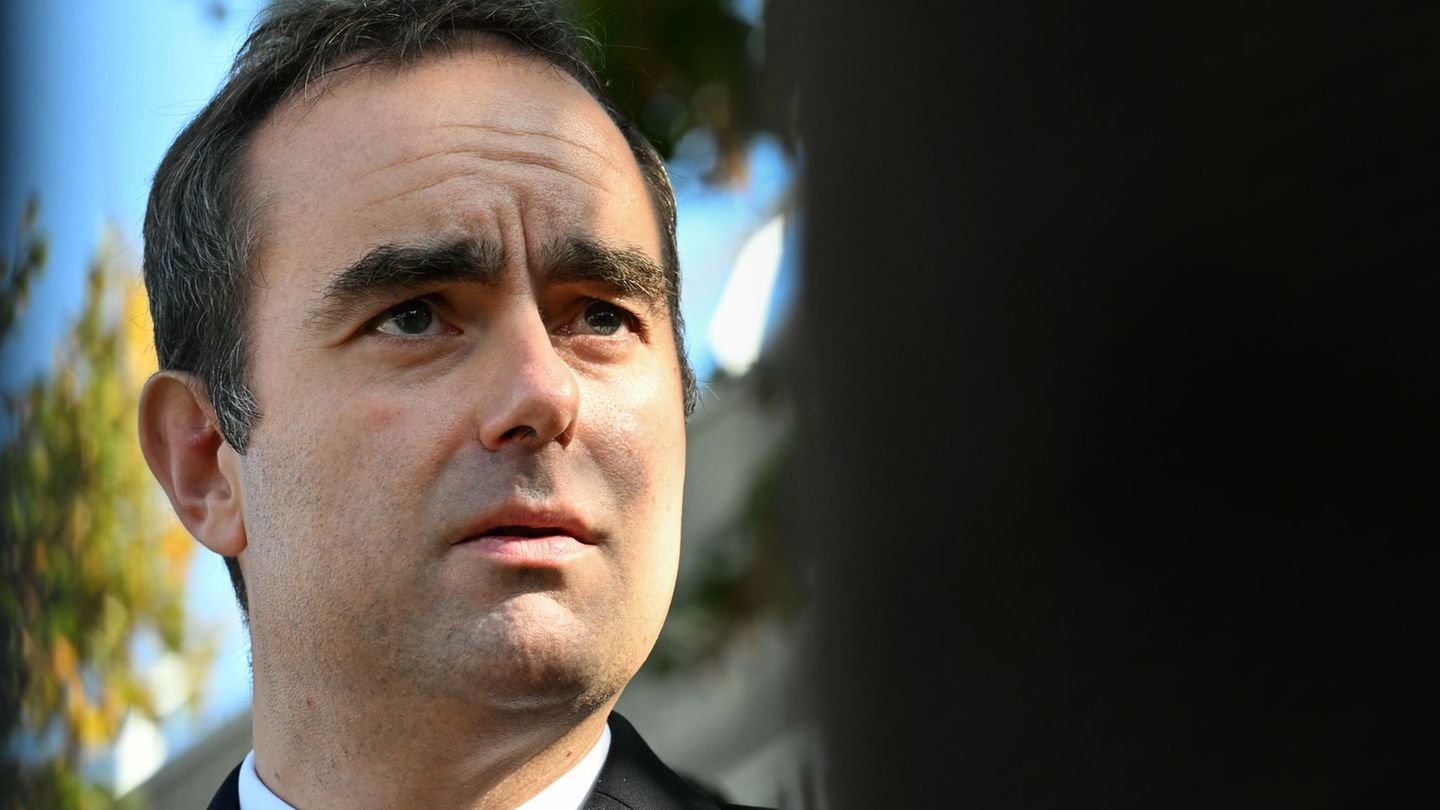A new kindergarten went into operation yesterday in Lessingstraße in Wels. More than 100 children will be cared for there from Monday to Friday. In addition to three kindergarten groups and an integration group, parents in the Pernau district of Wels will also have access to a crèche.
The floor plan of the two-story building was designed flexibly by the Wels-based company Delta to enable needs-based structural expansion. The group rooms are supplemented by two exercise rooms and a multi-purpose room on the upper floor.
The hallmark of the new Wels kindergarten are slanting, colorful columns in the form of Mikado sticks, both inside and outside. They should give the facility a playful appearance. The building draws its energy from district heating and from the sun by means of photovoltaics. The children can live out their urge to move on almost 2800 square meters of play area.
The L-shape of the building and its location created a separate play area for the crèche. The planners also paid attention to the most generous greening possible. Most of the existing trees were preserved. A toboggan hill, a roller coaster and lots of child-friendly play equipment characterize the outdoor area.
The cost of the new building is 3.2 million euros. An open day is planned for spring 2023.
Source: Nachrichten




