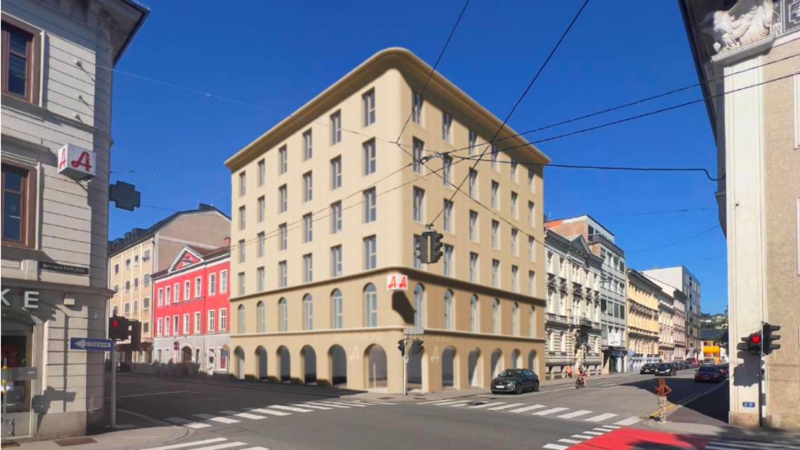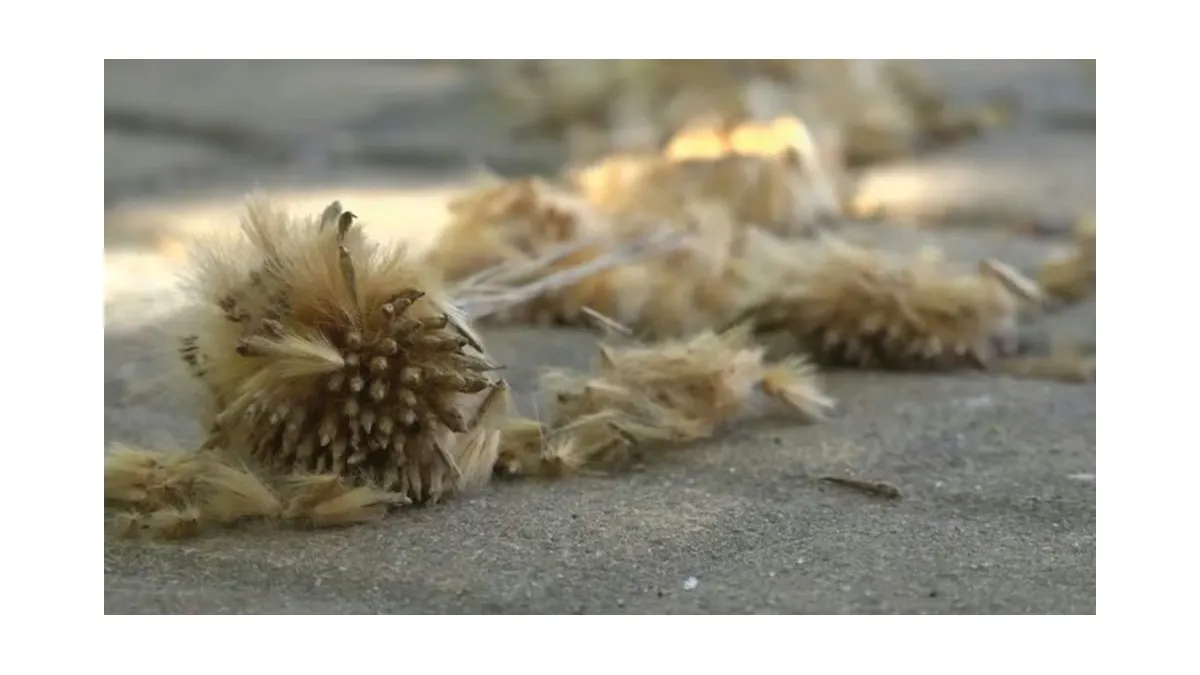Image: Archgroup Landskron ZTgmbh
On the second day of the Linz design advisory board’s meeting, two building projects were given the green light. Archgroup Landskron’s design for a new building on the corner of Rudolfstrasse and Mühlkreisbahnhof received praise. The advisory board attests that the project is sensitively integrated into the Wilhelminian style building structure. As reported, there should be A six-story residential and commercial building with a recessed attic will be built. The pharmacy on Bernaschekplatz is to move into the ground floor and first floor. One to three-room apartments are planned above.
Opening of the ground floor zone
The decision to demolish the old house (built in 1899) was made because the ground floor area would not have been usable in the existing building and opening it up is in the public interest. The design advisory board already received praise for the design at the last meeting, but because things such as the mobility concept or the missing children’s play area still needed to be clarified, the project applicants had to present themselves again. “With the opening of the ground floor zone, an attractive space will be created for the people of Linz, which will also house a pharmacy. New living space close to the center will be built on the upper floors, which will offer all the advantages for life in the city,” said planning councilor Dietmar Prammer (SP), commenting on the advisory board’s decision to approve the project.
Also read: No green light for residential project on Schillerstrasse
Construction project in Freistädter Straße
The green light was also given for the revised draft for the residential development at Freistädter Straße 438 and 440 in the Katzbach district. After constructive Significant changes were made by the planners following suggestions from the design advisory board at a previous meeting. The building structure was moved to create more space for the greenery bordering the street, and one component was made into three. The planting concept envisages four large deciduous trees facing Freistädter Straße and further large-crowned trees in the inner courtyard to provide shade. Small trees and bushes are also planned. The underground car park has been reduced compared to the first design, so that there is one parking space per apartment. A total of 36 two- to four-room apartments will be created.
More on the subject: Green light for the Sisters of Mercy’s plans
My themes
For your saved topics were
new articles found.

info By clicking on the icon you can add the keyword to your topics.
info
By clicking on the icon you open your “my topics” page. They have of 15 keywords saved and would have to remove keywords.
info By clicking on the icon you can remove the keyword from your topics.
Add the topic to your topics.
Source: Nachrichten




