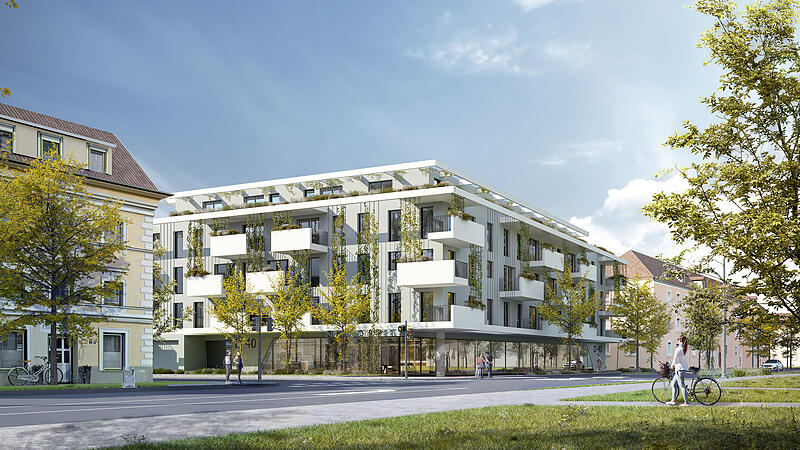It was a long road for client Joachim Pawelka’s project. In 2017 he presented the “Dancing Towers” to the design advisory board of the city of Linz for the first time, and today it finally worked at the sixth attempt. In between there were several revisions, some of them fundamental, in order to meet the requirements of the advisory board.
More on the subject: “Dancing Towers” are back on the design advisory board after five years
The construction site is located near the Barbarafriedhof between Friedhofstrasse, Lenaustrasse and Anzengruberstrasse. The architects Kneidinger and Stögmüller have planned three towers there with heights of 94, 72 and 51 meters. The two larger buildings will be used for apartments, the smaller one as a hotel. There will be a total of 331 residential units on the site. The Dancing Towers are the first to use the “Linz model,” according to which they will only be repurposed if a third of the apartments are reserved for subsidized housing.
Green roofs
All three towers have two-story base zones that accommodate, among other things, commercial space, a local supplier and a restaurant. A total of 3,800 square meters of green open spaces are available to residents on the roofs of the bases, and another 800 on the attics of the towers.
From the archive: High-rise project in Langgasse fell through
The open spaces between the towers, totaling more than 8,000 square meters, are open to the public. In the middle of the area, a body of earth allows for deep-rooted trees. Everything is surrounded by a row of trees on the property border. “Around 1,400 square meters of area can be unsealed on the site,” says planning officer City Councilor Dietmar Prammer (SP), who speaks of a showcase project. The open space concept was developed by landscape architect Carla Lo, actually a member of the design advisory board, who therefore declared her bias and did not attend this agenda item.
Green energy supply
There are 480 parking spaces in the two-story underground car park, 60 of which can be used by cemetery visitors. Only 24 parking spaces are provided on the surface. The energy supply should be green: a brine-water heat pump is planned for the entire project, and photovoltaic panels will be installed on some of the balconies.
Also read: “Dancing towers” are expected to grow by ten meters
The Dancing Towers were last discussed in the design advisory board in 2022. At that time, the buildings were each ten meters higher, but the advisory board rejected this, as did the room height of 2.52 meters. In order to allow possible conversion in the future, the experts required a room height of 2.80 meters. Yesterday, Linzplus parliamentary group leader Lorenz Potocnik expressed himself positively: “Even if Linz doesn’t need high-rise buildings, a lot has happened.” Criticism, however, comes from the Green local councilor Markus Rabengruber, who admits improvements but considers the density to be too high for this district. Both demand that improvements such as freely accessible green spaces must be recorded in the development plan. Its change is still pending. The Linz local councils therefore have the final say on the Dancing Towers.
“}”>
Image: Architects Kneidinger
Source: Nachrichten




