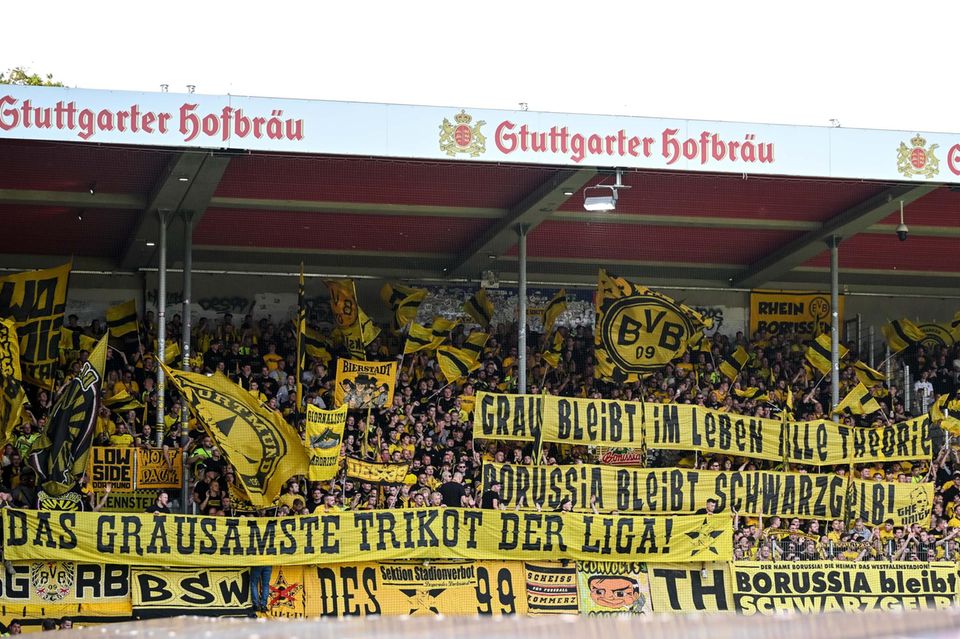A single-family house with a thatched roof, the cultural center of a market town, a farm: the projects that won the builder’s award from the Central Association of Architects this year are colorful. This time, 119 projects were submitted for the architecture prize, organized by the Upper Austrian regional group.
Seven prize winners were chosen: They were recently honored at an event at the Kitzmantelfabrik in Vorchdorf. The prize has been awarded since 1967 and honors buildings, open space designs and urban development solutions from the past three years. The following were awarded:
Single-family house with a reed roof, pastures by the lake: The house in a single-family housing estate is intended to show the potential of a freely shaped reed roof.
Drauforum Oberdrauburg: In Carinthia, a cultural center was built above a supermarket.
“}”>
Image: HannoMackowitz
Source: Nachrichten




