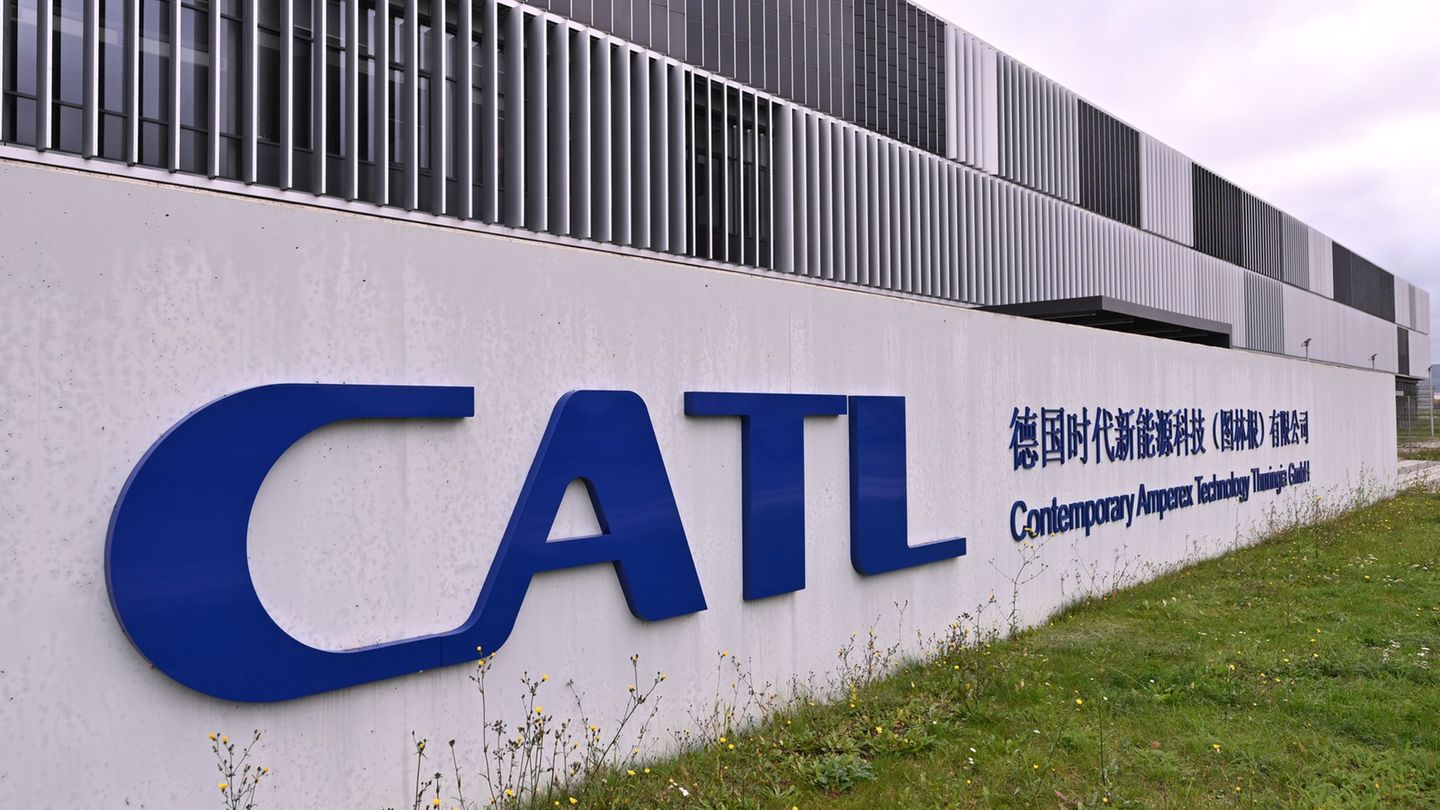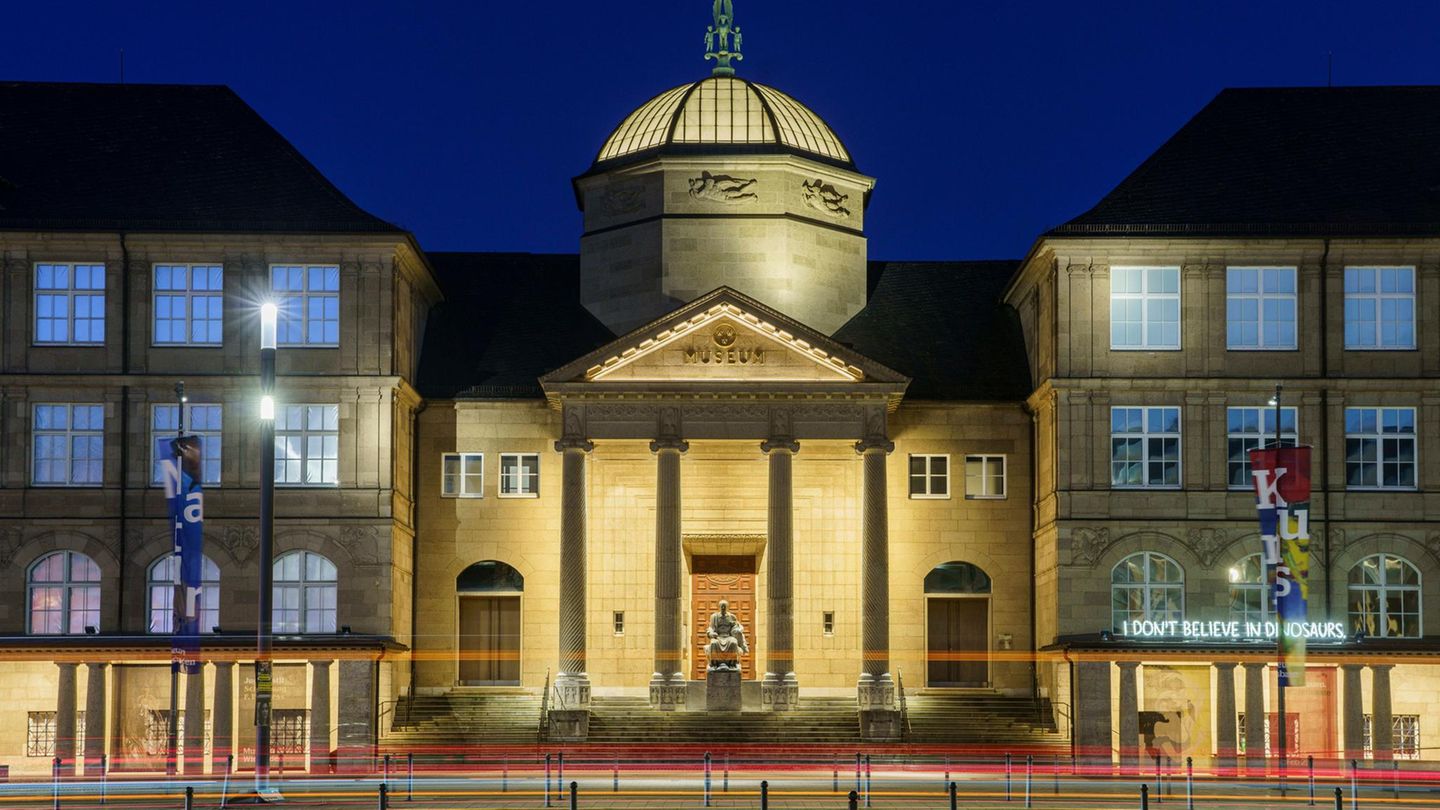Architecturally, the market town of Scharnstein is not a blessed place. A real center is missing and community life is shaped by the busy B120 that cuts through the local area. All the more important are structural identification points that strengthen the townscape due to their quality. One of these is the elementary school in the Mühldorf district. In 1909 it was handed over to its destination as the “Kaiser anniversary School”. With interruptions, the building serves as elementary school to this day and was extensively rebuilt and expanded in 1990/91.
The original building from the beginning of the 20th century is a block -like, two -story, simply structured school building of late historism. His architectural language and the high hipped roof lift it out of the neighborhood. Its role as an identification location within a little orientation area is accordingly important. Fortunately, earlier plans to give up school never became reality, and increasing number of students today ensure the utilization of the location.
Last published:
- Man and tree in the city
- Spatial miracle of knowledge
- A room in the in between
In order to end the creation in neighboring buildings and to gain a functionally appropriate school building, which corresponds to today’s standards, in Scharnstein 2023 decided to make a comprehensive renovation and expansion measure. The Linz office was commissioned by the architectural center (Richard Steger), whose design not only led to a reorganization of uses and development in the building. At the same time, in the new, two -storey low -rise building, which is connected to the stock in full width, attractive atmospheric qualities were realized.
New center
The previous school building lacked a spatial and functional center. This had considerable consequences for the quality of use and stay in the building: cloakrooms and lockers stood in the corridors, administrative functions were distributed in the building. By relocating the main entrance to the back-sided gusset between the old and extension building, remedies could be remedied with relatively simple means. It was important to observe a relatively narrow area and budgets. This was achieved and Richard Steger was able to realize new, convincing space qualities on a compact area.
“}”>
Image: Kurt Hoerbst
Source: Nachrichten




