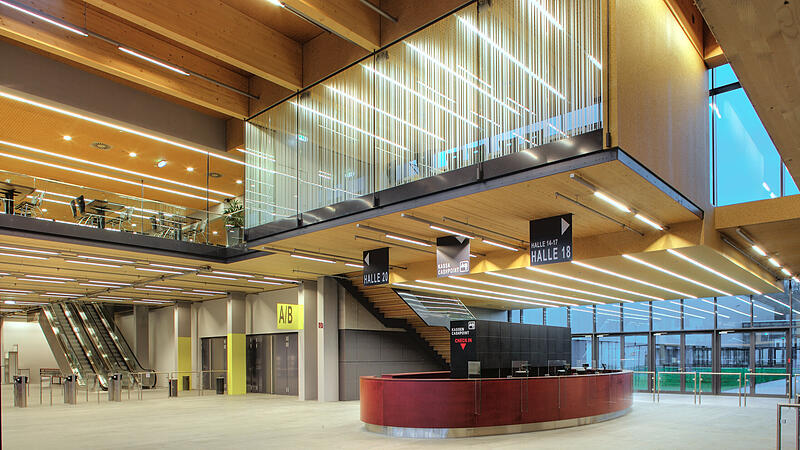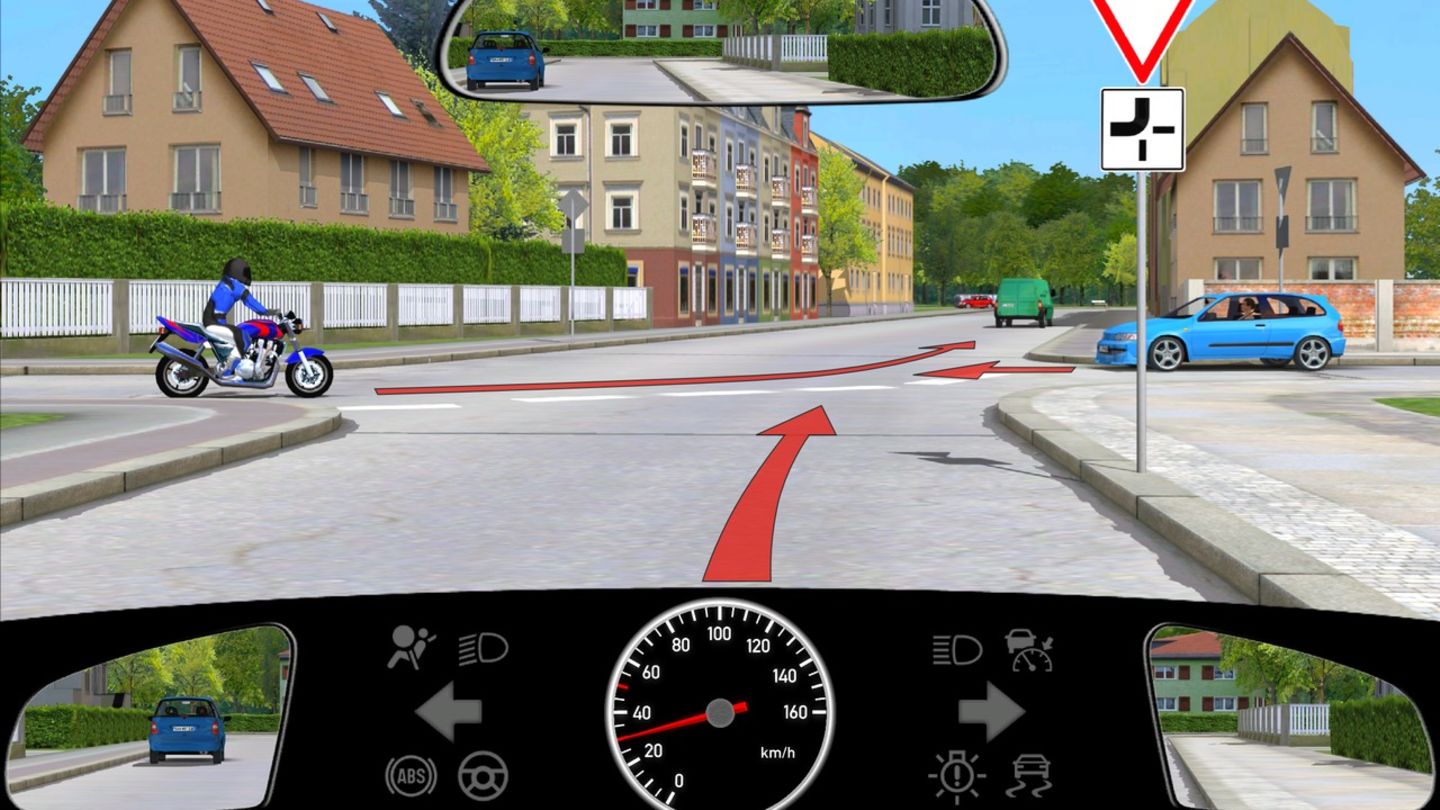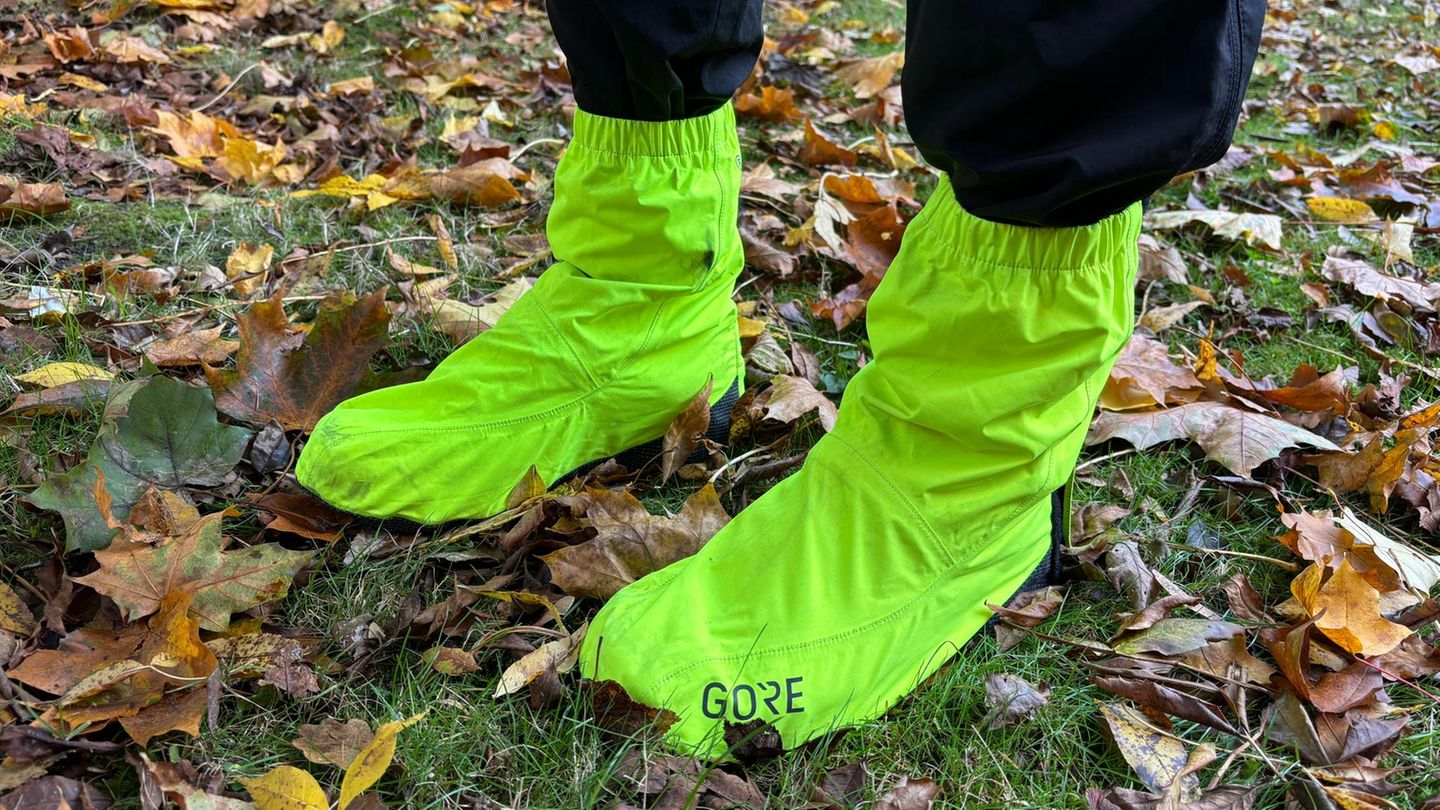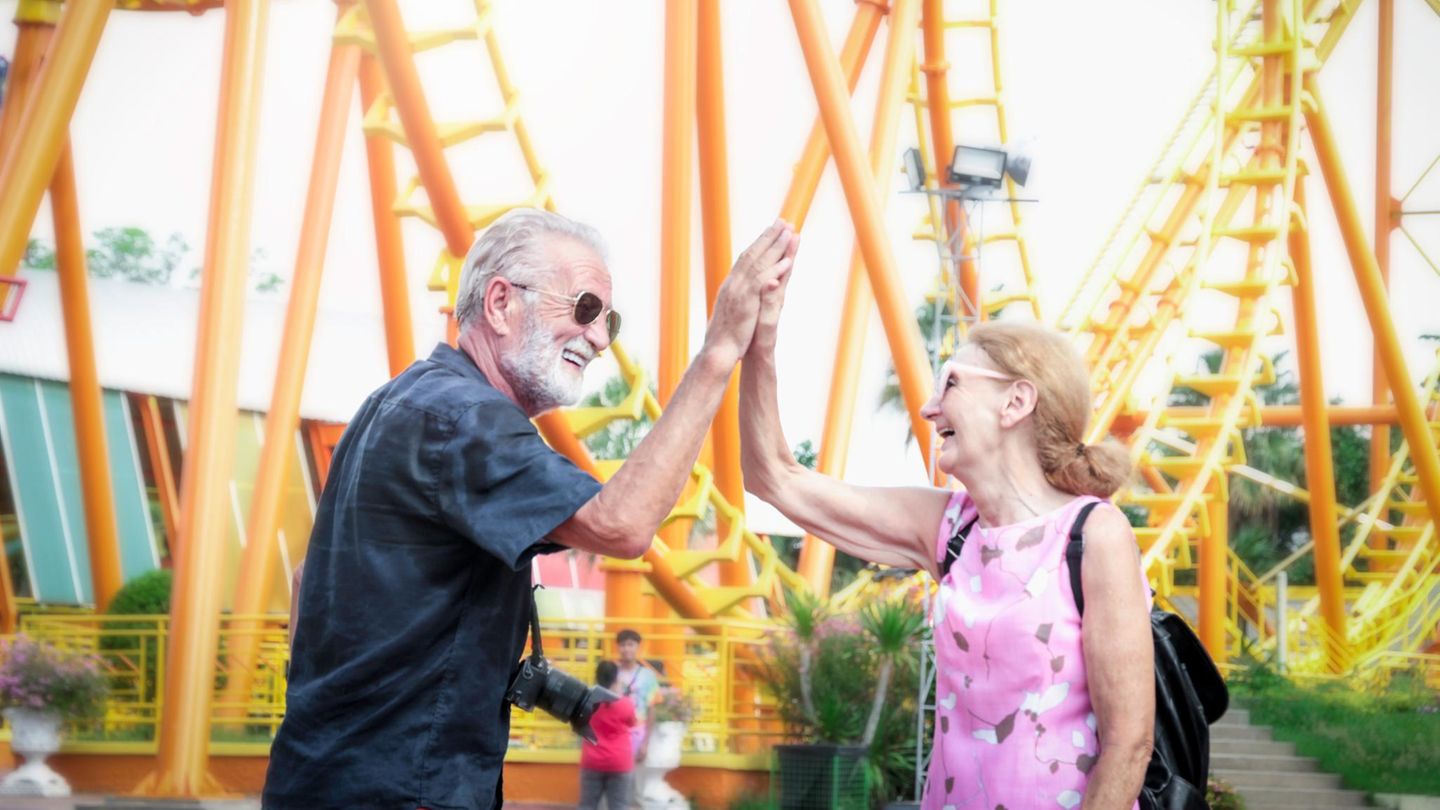Projects for very different construction tasks were submitted this year for the Daedalus special prize “Proven Buildings”, which honors the medium- and long-term success of a building. The spectrum ranges from the smallest residential building to the exhibition hall. The aspects decisive for a nomination were correspondingly different. For the jury, architectural aspects were less important than user satisfaction and public acceptance. Both aspects make a significant contribution to filling a building with life and meaning over the long term.
Consequently, buildings were nominated which, beyond their specific construction date, are decisive for the awareness of building culture in Upper Austria. This is despite or precisely because the nominated projects are characterized by appropriate design restraint.
After the Vonwiller textile factory stopped production in Haslach in 1999, the question of subsequent use arose. It initially led to unimaginative demolition and parking lot plans. However, in order to preserve the large building complex as a historical and urban identification point, the Architectural office arcade developed a revitalization concept.
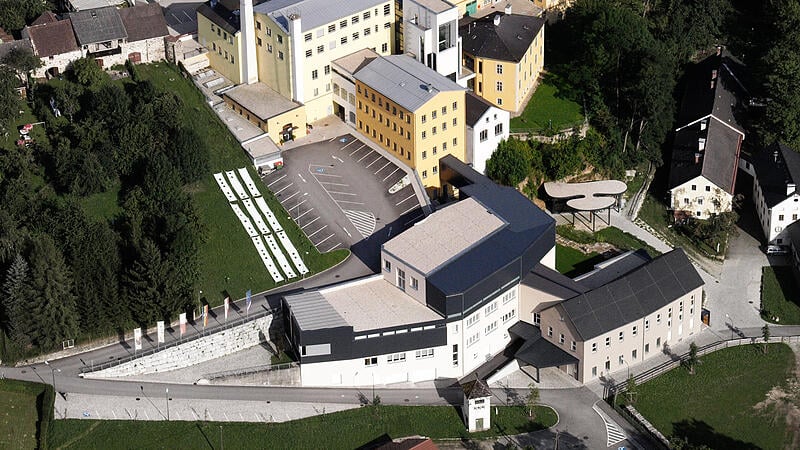

Today, the factory area, which has only been slightly modified architecturally, houses the Textile Center Haslach, among other things. How well the complex has proven itself is shown not only by the diverse, intensive uses. The broad acceptance in Haslach and the enormous, ongoing commitment of the clubs and initiatives based in the area are impressive proof of the lasting success.
The offices created the Lina/Lotte house (2004, extended in 2021). Caramel architects and architects a late reminiscence of the Austrian tradition of experimental room and living concepts that caused a sensation from the late 1960s. Located on the outskirts of the city and closely related to the landscape, a small residential building was built for a family of three. It was deliberately kept simple in construction and used some recycled materials. Only the change in the family situation required a moderate expansion.
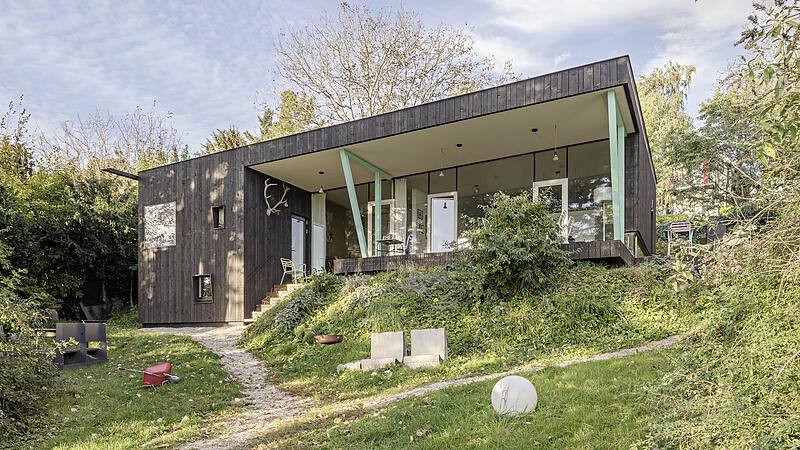

The 2007 reached a completely different dimension according to plans by Heinz Plöderl and Manfred Waldhoer Completed exhibition hall 20 at the exhibition center in Wels, which had not been organized until then. The new hall (with conference center and trade fair administration) not only creates an urban restructuring of the site, which is centered in the striking trade fair tower that belongs to the hall. The deliberately functional and flexible construction combines various uses in a generous way and opens up to visitors in a wide, bright foyer. Despite the size of the entire facility, material sustainability (generous use of wood) and energy efficiency have been optimized.
Until 1968, the Linzer Volksküche was housed in the architectural gem on Lederergasse planned in 1927 by the then city planning director Curt Kühne. After various interim uses, it began in 2002 according to plans by an architect Bernd Rosensteiner the conversion and adaptation of the building for cultural use. Today, the extremely popular and highly usable building is home to the offices and exhibition rooms of the afo-architekturforum oberösterreich and the traditional artist association MAERZ.
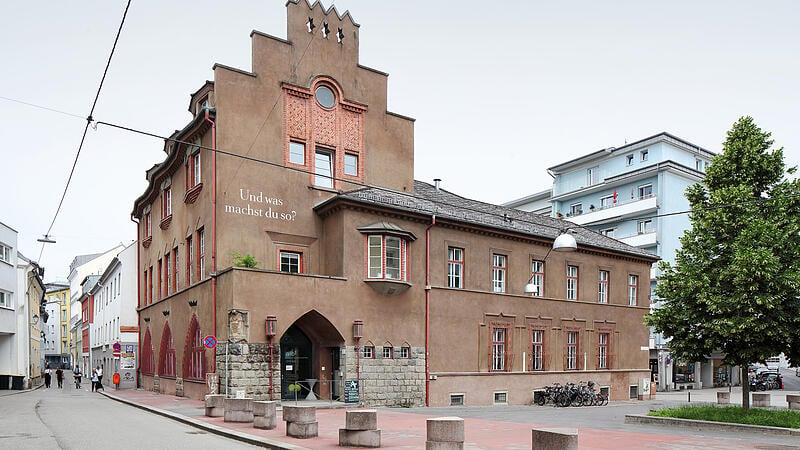

The success of vom Büro proves that proven construction can also go into series production wolf architecture developed concept for waste material collection centers in the district of Grieskirchen. Based on a basic module, which was completed for the first time in 2008 in a consistent timber construction, a further six collection centers have now been built. While the functional processes were also decisive for the purist design of the architecture, at the same time concise, aesthetically convincing structures were created that effectively enhance the seemingly marginal task.
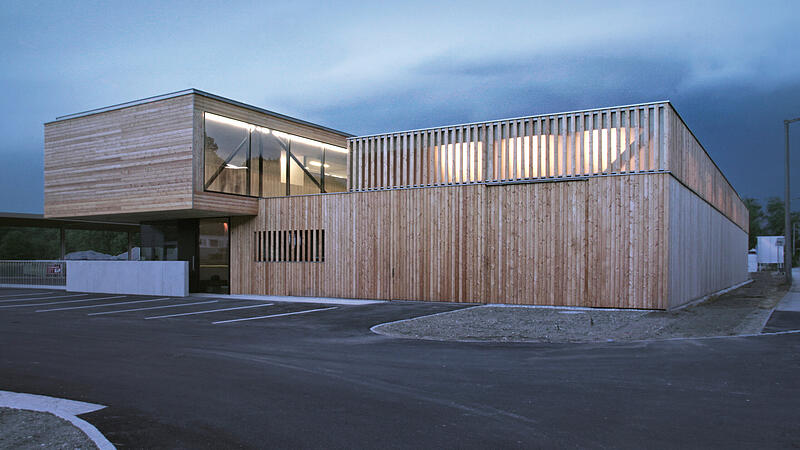

The jury will announce which of the five projects will be the Daidalos winner at the award ceremony on March 31 in the Promenaden Galerien in Linz.
The nominated projects
- Architectural office Arkade (Haslach), conversion of the former Vonwiller area, Haslach
- Caramel architects and architects (Linz), Haus Lina/Lotte, Linz
- Architects Heinz Plöderl and Manfred Waldhör (Wels), exhibition hall 20, Wels
- Architect Bernhard Rosensteiner (Linz), conversion of the former people’s kitchen, Linz
- Wolf Architektur (Grieskirchen), recycling centers in the district of Grieskirchen
The award ceremony
- The jury selected the nominees in the categories “Valuable Substance” and “Refined New Building” as well as for the special award “Proven Buildings”. On March 31st, the award ceremony for the Daidalos Architecture Prize will take place in the Promenaden Galerien Linz.
- The OÖ Nachrichten initiated the Daedalus. Partners are the Chamber of Civil Engineers, Energy AG Sales, Hypo Upper Austria, WAG, the State of Upper Austria and afo.
Source: Nachrichten

