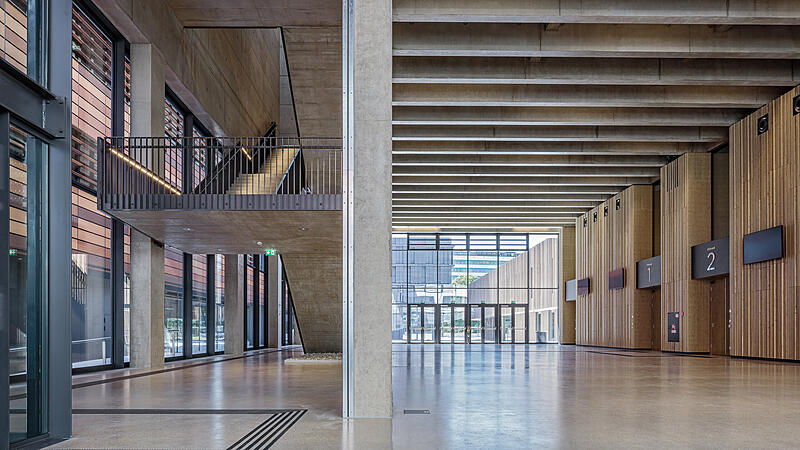There are buildings and ensembles whose qualities immediately go without saying after their completion, which make you forget the thought of another solution. These include the expansion of the JKU-Medcampus Linz north of the hospital road, consisting of an administration building, laboratory and research building, teaching building and library with a learning center.
With this project, the scientific infrastructure urgently needed for the construction of the medical faculty, which was only created in 2014, was realized. The fact that this happened in four individual buildings was not an everyday decision. Only “Lorenzateliers” (Innsbruck/Vienna) proposed this solution in the competition.
Variance of the functional
The division into four units enables the buildings to be perfectly adapted to their respective function. But that was not the decisive starting point for the architect’s concept. He was primarily concerned with the resulting urban planning qualities. Peter Lorenz and his team arranged the four structures of different heights around a clearly defined rectangular space, which was designed as a simple concrete slab. The clearly legible differentiation of the buildings through different materials and facade structures is not only functionally justified, but also leads to the effect of an architecturally varied piazza.


The urban compactness of the ensemble puts the buildings with their different characters in direct relation to each other and enables working with short but communicative paths. The horizontal and vertical façade structures create contrasts and variety. Despite the clarity of the cubatures, a lively overall picture emerges. The open, transparent transitions from outside to inside also serve this purpose. The four solitaires are varied and sensitively related to each other in terms of opening and transparency. Rented shops and service providers underline the urban neighborhood character of the new campus.
The design differentiation of the individual buildings is also continued inside. Here Giulia Decorti from Lorenzateliers succeeds in combining the required functionality with a material, shape and color design that has a high surface quality and three-dimensional appearance.
Concentrated Atmospheres
The result is striking rooms with individual atmospheres that support stay and work (above all research and teaching). This is supplemented by architectural gestures such as the staged staircases, which set accentuated architectural landmarks within the overall complex. In general, the “public” areas of the building are characterized by a plastic, attractive design that allows views through and through.
Irrespective of all the aspects mentioned, the new Medcampus shows that it is also possible in Linz to combine such a large and complex construction project with a convincing urban design, which creates a piece of “lively inner city” for the Linz urban fabric from a previously unattractive hospital . At a time when medical science and practice are being subjected to abstruse attacks, a medical campus close to the center that is reflected in the city in terms of quality is more than an architectural symbol. It explicitly has a social dimension that goes beyond the medical.
Data
Planning: Lorenz studios (Peter Lorenz), Innsbruck/Vienna
Client: Kepler University Hospital GmbH
Europe-wide competition: 2015
Planning period 2016 to 2020, construction period 2018 to 2021
Construction: Reinforced concrete structures with different, intelligent facades
Notice: February 11, 2022, 2 p.m. to 4 p.m.: building meeting 65 of the afo architecture forum; Guided tour with Peter Lorenz (architect) and Pia Goldmann (client representative). Registration via afo.at necessary
Source: Nachrichten




