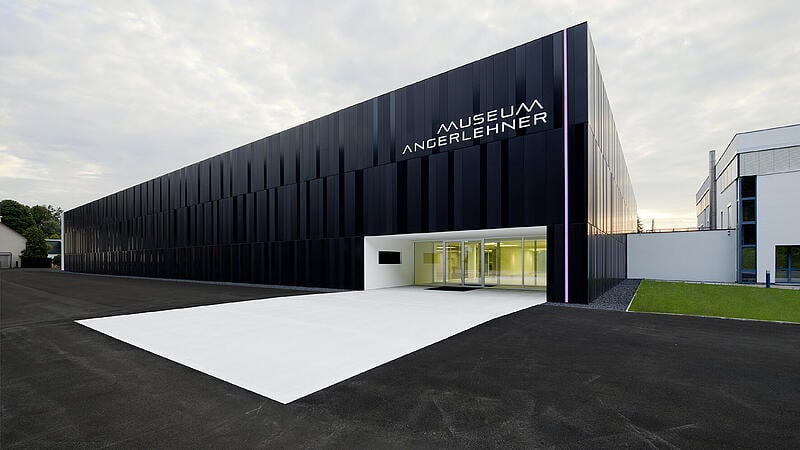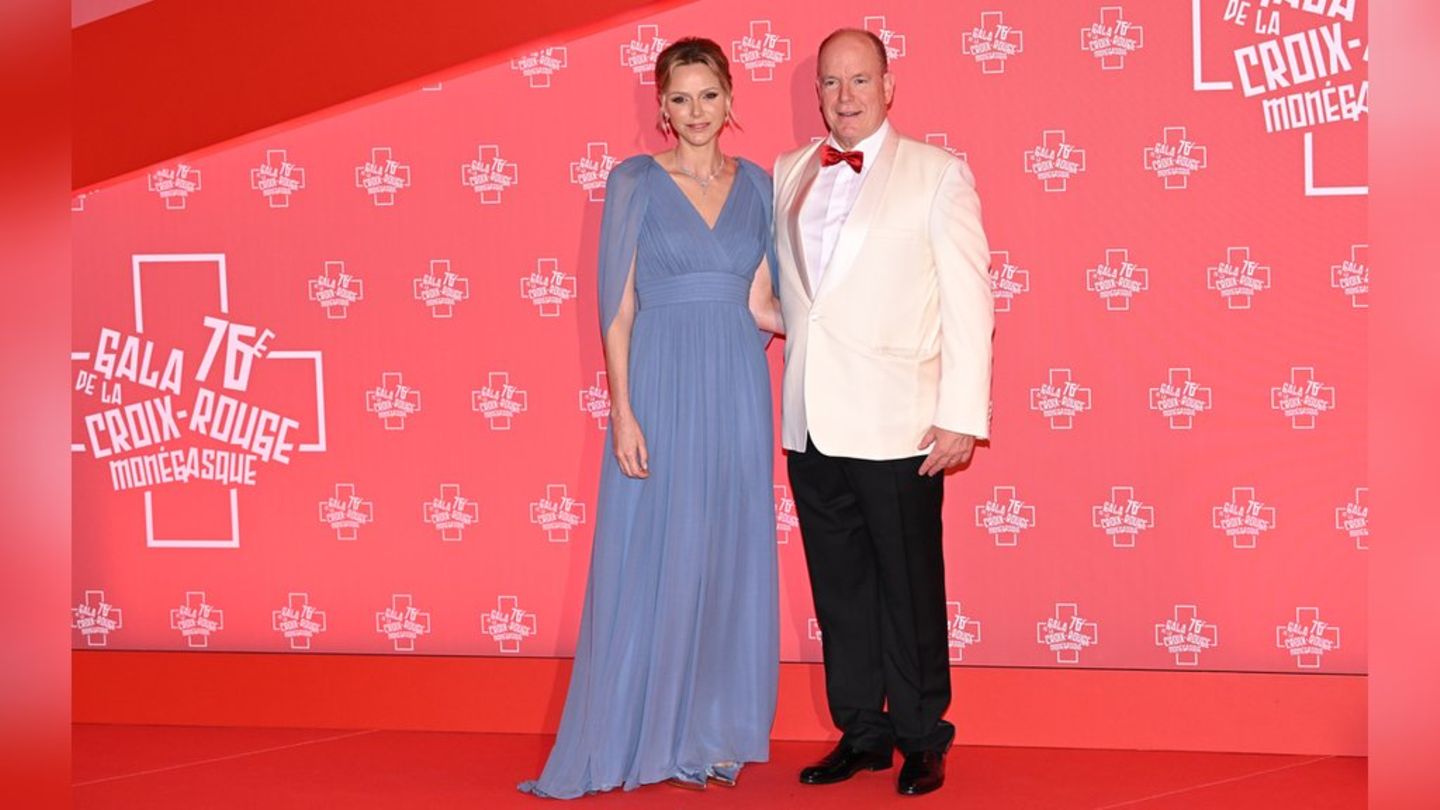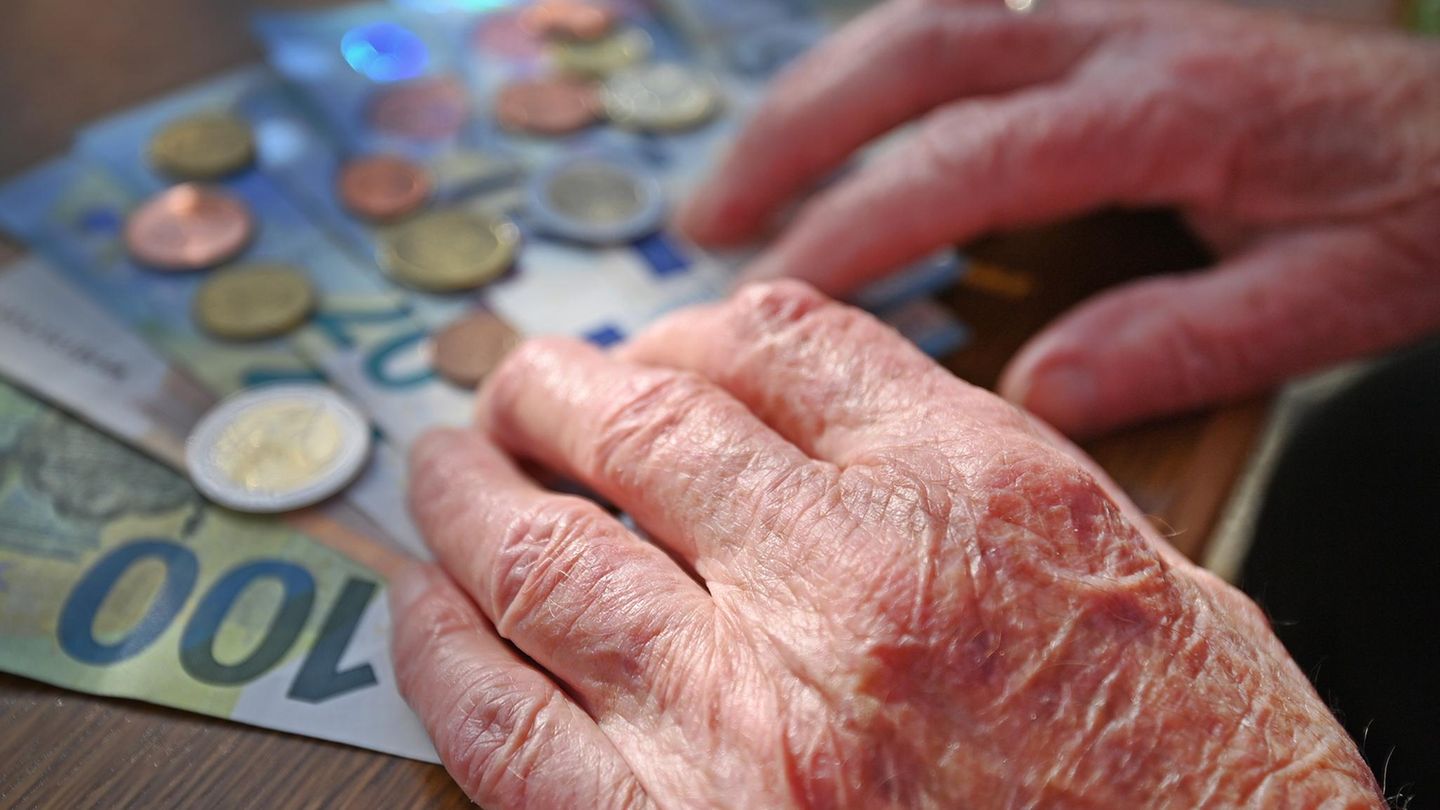Image: Dietmar Tollerian
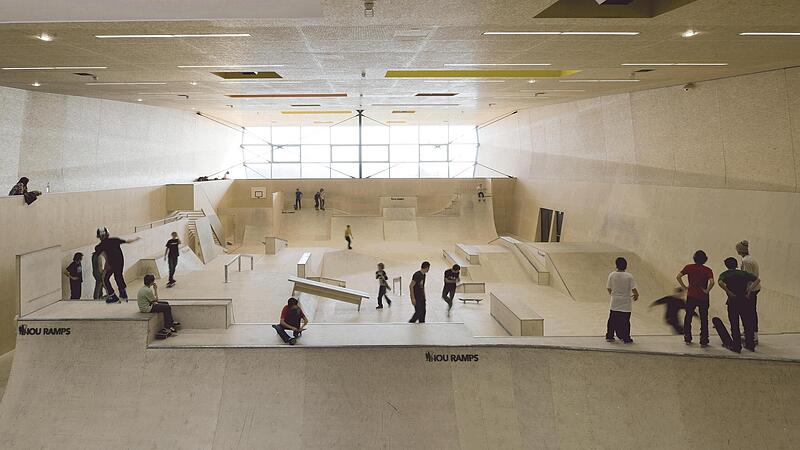
Image: Dietmar Tollerian
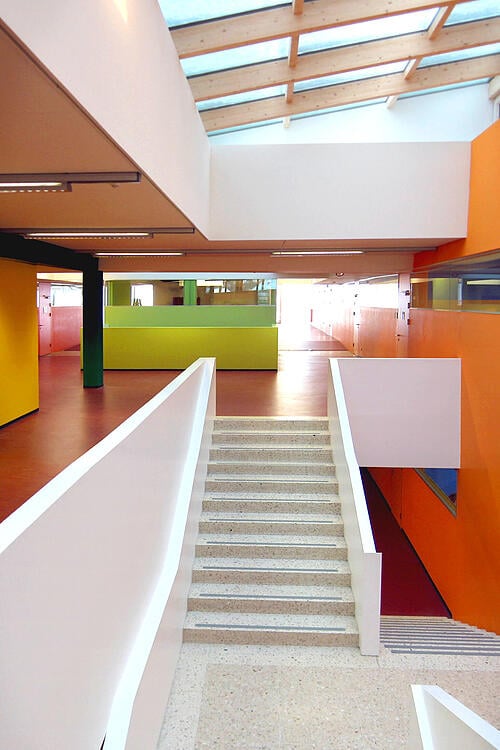
Image: PAUAT/Luttenberger
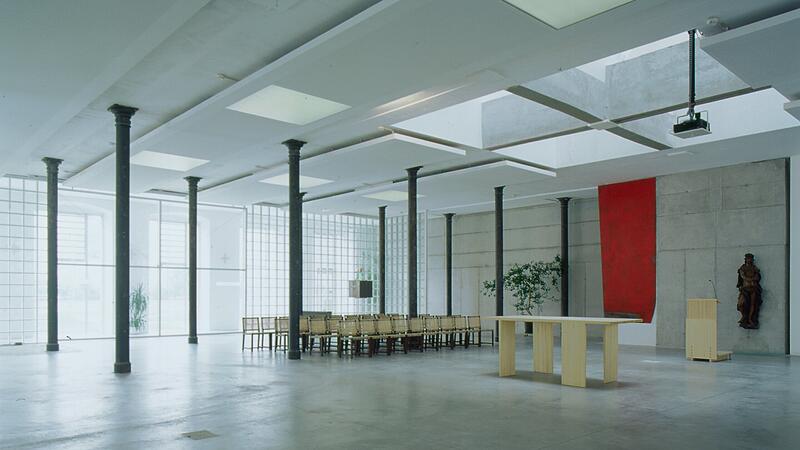
Image: Christian Schepe
By looking back at buildings in Upper Austria that have existed for at least ten years, the Upper Austrian architectural competition Daidalos offers an exceptional prize category. Her focus is not on current, perhaps spectacular architectural achievements. Instead, it is important to take a look back in order to present to the public a selection of buildings that, according to their task, met or exceeded the expectations of the planning period.
For the Daidalos jury (Heidi Pretterhofer, Christian Tabernig and Georg Wilbertz) the focus this year was on public construction projects. The functions and design quality of buildings “for everyone” play a key role in determining the quality of our society and our coexistence. It’s not just about explicitly social aspects. Places and spaces that enrich the community and invite conscious togetherness are among the urgent tasks of the present. They promote cultural diversity, provide food for thought and can have a socially stabilizing effect in turbulent times. In this respect, the nominees offer a wide range of possibilities and have proven themselves to be “tried and tested” over the years.
Timeless sports park: The office succeeded with the Lissfeld sports park in Linz-Spallerhof, which was completed in 2009 spsarchitects, a large-scale facility that is still popular today and is used in a variety of ways. It combines various space options for indoor sports with spacious outdoor facilities to create a convincing overall urban design. The architectural design impresses with its timelessly functional modernity, which has lost none of its architectural charisma to this day. The sports park continues to represent a significant upgrade for the south of Linz.

Image: Dietmar Tollerian
School revitalization as a passive house: The office was realized in 2007 Pauat Architects (Heinz Plöderl) with the comprehensive renovation, expansion and redesign of the secondary school and polytechnic school in Schwanenstadt, a reference project in public construction that is still valid today. The aim was to optimize energy technology as a passive house with the lowest possible costs. At the same time, the existing school from the 1970s was to be transformed into a creatively and functionally attractive place of learning. Both goals were achieved thanks to sophisticated planning, construction organization and implementation.

Image: PAUAT/Luttenberger
Private museum as an impulse: The office was created away from Wels city center wolf Architecture 2013, commissioned by the entrepreneur Heinz Angerlehner, a private art museum that not only houses the important collection, but also carries out important cultural work far beyond Wels through regular temporary exhibitions and very active art education for schools and groups. The starting point for the architectural design was a large factory building. This simple utility building was transformed into a spacious, architecturally impressive exhibition building through consistent spatial and structural interventions.
Cloth factory meeting place: The former Linz cloth factory, somewhat hidden in Auwiesen, underwent a revitalization of a different scale thanks to the office Schremmer-Jell in 1999.

Image: Christian Schepe
The planners integrated, among other things, a new church space into the high-quality historic factory building, which creates a fascinating atmospheric effect thanks to its differentiated, bright lighting and the spatial layering of the external boundaries. The sensitive architectural interventions created a lively place of encounter and exchange that is still accepted today.
The nominated projects
Special prize “Proven Buildings”, in alphabetical order:
- Pauat Architects ZT GmbH (Heinz Plöderl), Schwanenstadt Passive House School
- Architects Schremmer-Jell ZT GmbHCloth Factory Linz, Linz-Auwiesen
- Sps architects ZT GmbHLissfeld Sports Park, Linz
- Wolf Architecture ZT GmbHAngerlehner Museum, Thalheim
The awards ceremony
The jury selected the nominees in the categories “Valuable Substance” and “Ingeniously Planned” as well as for the special prize “Proven Buildings”.
The award ceremony for the Upper Austrian Architecture Prize Daidalos will take place on March 21st in the Promenaden Galleries Linz.
The OÖNachrichten awards the Daidalos together with the Chamber of Civil Engineers for Upper Austria and Salzburg. Other partners include Energie AG, Hypo Oberösterreich, WAG, Land Oberösterreich, Neue Heimat, WSG and afo architekturforum Oberösterreich.
more from Daedalus

