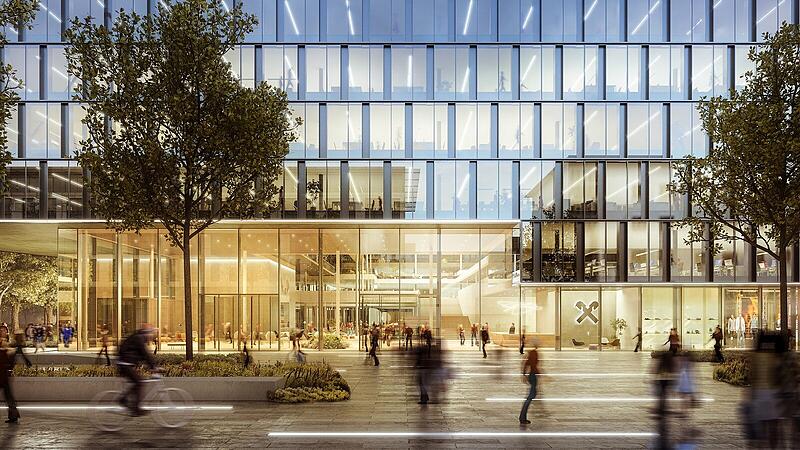Image: HENN Architects
HENN Architects are responsible for the new building between the Blumau Tower and the Südbahnhofmarkt. In order for the plans to be implemented on the site where the furniture store XXXLutz is still located, which is currently being built next to the Donaupark stadium, adjustments to the zoning and development plan were needed. These formal requirements have been decided by the municipal council.
The major Raiffeisenlandesbank project not only includes a location for up to 1000 employees, but also free space for the people of Linz. Co-working zones, shops, restaurants and exhibition rooms are also planned for use. In accordance with the campus idea on which the construction project is based, a smooth transition from the urban space into the atrium is planned for the modern building with a glass facade and roof terraces on Europaplatz.
Planning City Councilor Dietmar Prammer (SP) has a positive attitude towards the project, welcoming above all the opening of the space to the general public, the variety of uses and the additional greenery. The new corporate headquarters, the RLB campus, is not only pleasing from an economic point of view, but also from an urban design point of view, according to Mayor Klaus Luger (SP). “The new building of the Raiffeisen headquarters will bring the Neustadtviertel and the Franckviertel closer together.”
Eight-storey office building
See the plans ein eight-story building. With a special element glass façade, it offers around 24,000 square meters of space for a representative foyer, spacious customer meeting zones, an event and conference area as well as workplaces for around 1,000 RLB employees. In addition, around 550 underground parking spaces will be available,
The new building is designed as a zero-energy building. This means that the amount of energy used for heating, cooling, hot water, lighting and electricity is self-generated. The basis for this is a special energy concept, which is implemented, for example, using photovoltaic systems, intelligent facade systems or geothermal storage.
In accordance with the urban planning considerations for the entire area, the Goethestraße will also be relocated. The procedure is primarily intended to improve the situation for cyclists and pedestrians. Thanks to the new building and the overall planning, the public space in this area in particular can be redesigned and improved.
Source: Nachrichten




