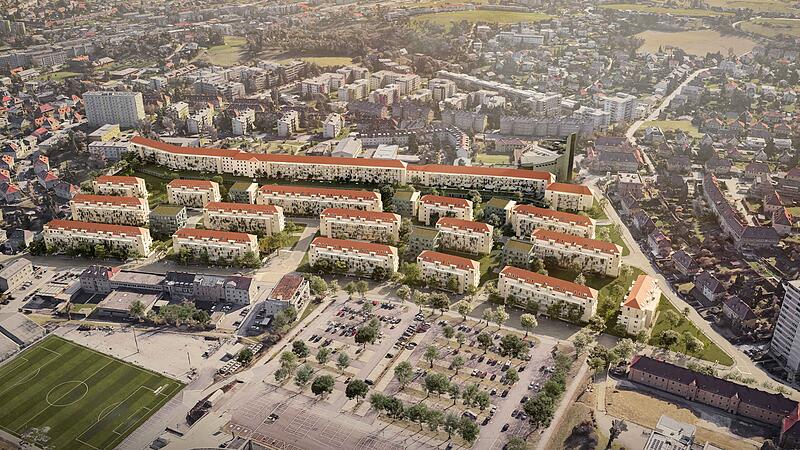Image: WAG
It is a huge project that, as reported, is to be implemented south of the new LASK Arena in the area of Ziegeleistrasse, Brahmstrasse and Handelstrasse. The architects Gunar Wilhelm and Sandra Gnigler (mia2 Architektur) spoke of an “affair of the heart” at the beginning of the presentation of the renovation of 400 apartments and the expansion by 350 new apartments by removing the roofs of the existing complex and building six new buildings in between.
It is important to the architects and project developers that the character of the monumental residential complex built between 1938 and 1941 with the towering block of the “Froschbergkrone” is retained and that the new buildings are subordinate to it. There was talk of a “homogeneous” transition between the individual buildings. The extension of the residential complex is to be done in a modular and timber construction, which is why it will also be possible for practically all tenants to stay in the houses during the renovation work.
Green spaces and accessibility
In the interior of the large residential complex, the existing park-like green spaces should be able to be used even more intensively. Accessibility and an improvement of the paths through the area are just as much a topic as an innovative energy system that relies on photovoltaics and geothermal energy. The project will create larger dwellings, which is why those responsible hope to rejuvenate the settlement in this way. By the way: Affordable living should also be guaranteed here in the future.
The members of the advisory board spoke of an understandable decision that they wanted to give tailwind to. “Submit the plans as soon as possible because it’s great,” it said. But it’s not going that fast yet. Before the major project can be submitted, an amendment to the development plan is required.
For planning councilor Dietmar Prammer (SP), there is still a need for discussion with regard to mobility. The goal must be to move parking spaces from the surface (the narrow streets) underground, i.e. into the underground car park.
“High Quality Project”
Local councilor Lorenz Potocnik (Linz+) spoke of a “very high-quality and ambitious” project, which is in very good hands with WAG and mia2 architects. With careful work and good communication with the residents, which should start immediately, he sees the chance that the large-scale construction project could become a model project for densification and sustainability.
With regard to communication, WAG said that with the start of detailed planning, the project could now be presented to the residents. The invitations to information events would be sent out “promptly in May”.
Source: Nachrichten




