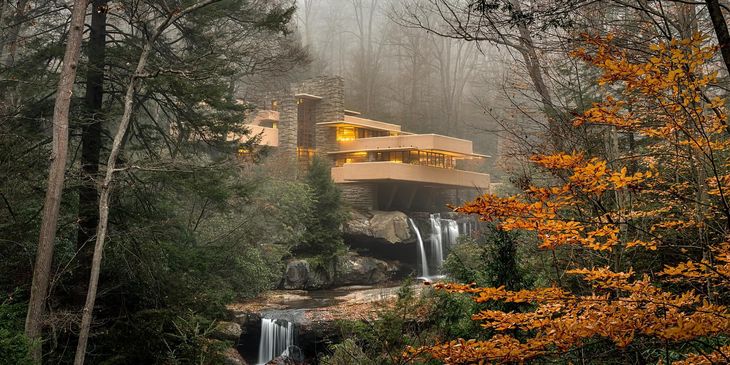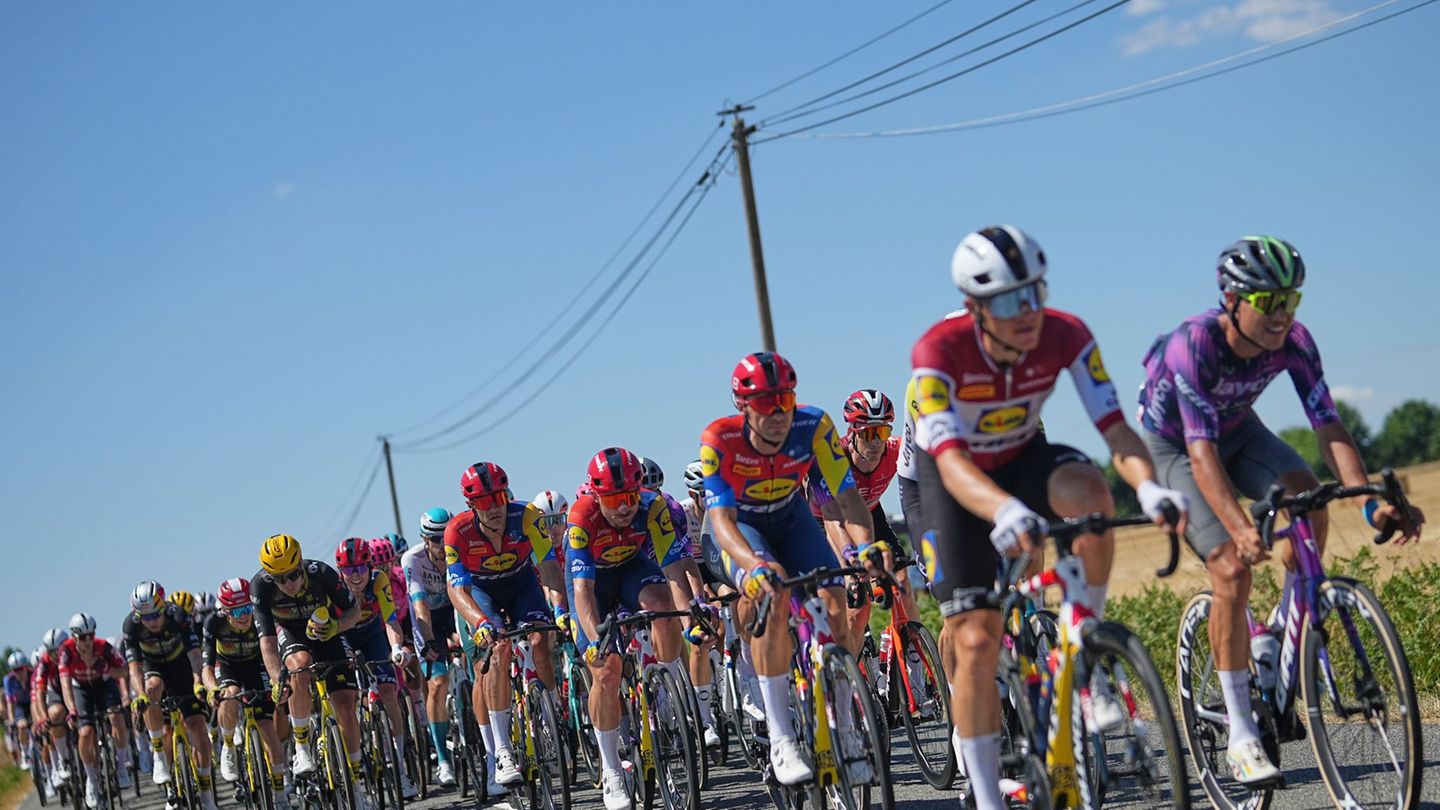More than eight decades after its construction, the cascade house remains a testimony of Frank Lloyd Wright’s innovative genius and its commitment to the integration of architecture and nature.
Located in the Pennsylvania forest, on a waterfall that flows serenity, there is one of the most iconic masterpieces of modern architecture: The house of the waterfall (Fallingwater). Designed in 1935 By the renowned American architect Frank Lloyd Wright, this residence became a symbol of integration between the natural environment and architectural innovation.
The content you want to access is exclusive to subscribers.
Fallingwater’s story begins with Edgar J. Kaufmanna Pittsburgh businessman owner of some department stores, who commissioned Frank Lloyd Wright the design of a rest house for his family in his property of Bear Run, Pennsylvania.


Kaufmann, admirer of organic architecture promoted by Wright, expected a residence that captured the beauty of the surrounding landscape. However, what Wright delivered was much more than a simple country house: he created a revolutionary work that Challenged the established norms of residential architecture.
Waterfall.jpg

How is the Cascada House
The most distinctive feature of the waterfall house is its cantilever structure, where the house floors are projected on the waterfall without visible support columns, giving the impression that The house floats on the water. Wright used reinforced concrete to achieve this effect, an innovative technique in its time, allowing the house to be integrated without significantly altering the natural landscape.
The staggered terraces imitate the shapes of the surrounding rocks, while the sound of running water becomes part of the daily experience of the house.
The architect also used local materials, such as stone and wood, to reinforce the connection with the environment. Stone walls seem to emerge from the groundwhile wide windows and glass doors allow natural light to flood the interiors, providing panoramic views of the waterfall and the surrounding forest.
Structural challenges and restorations
Despite its impressive design, The cascade house faced several structural problems over the years. The bold blasting technique designed by Wright was questioned even before its construction, and over time, the terraces began to show signs of flexion due to the lack of adequate reinforcements in the concrete.
In 1995, a significant restoration To stabilize the structure through the installation of steel reinforcements, ensuring the conservation of the house for future generations.
Source: Ambito
I am an author and journalist who has worked in the entertainment industry for over a decade. I currently work as a news editor at a major news website, and my focus is on covering the latest trends in entertainment. I also write occasional pieces for other outlets, and have authored two books about the entertainment industry.




